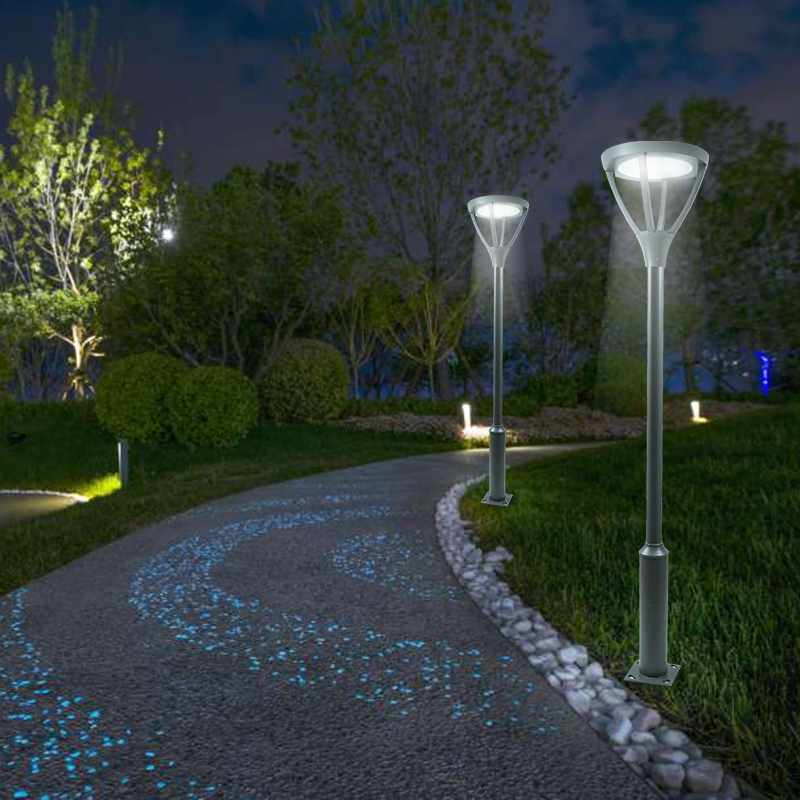Skylights are gaining popularity in home architecture. A skylight is a roof window, usually made of transparent or translucent glass. It is installed to let in daylight and also for ventilation.
Architects shed light on how you can plan a skylight in your home design. Solar Courtyard Light

Aman Aggarwal, principal architect at Charged Voids in Panchkula, underscores the importance of defining the purpose of a skylight. That is, whether you want to admit direct light or scattered light. Based on the nature of occupancy: concentrated, focused light works best for workspaces and museums as it helps people focus on their work, and helps highlights objects. At homes, where relaxation is key, softer and evenly diffused light works best. He says, “Minimal solid light works in libraries. Hostels welcome solid light.”
The design of a skylight is tailored to achieve the desired lighting effect, which depends on factors like the width to depth ratio of the opening (made for the skylight). “If the aperture’s depth is increased, only diffused light will enter. When it is decreased, the space will receive direct light,” he adds.
For a housing project in Chandigarh, he installed an array of skylights to allow both soft diffused light and solid light to enter at different points in the space. He says planning for skylights is similar to designing lights on film sets. They both are meant to attract attention to certain things.
Skylights at a beachside Mangaluru home, designed by Vipul Soni, evoke the feeling of sitting under the stars. “Keeping the skylight as a continuous feature (without any cuts) was crucial to lend that expansive feel,” explains Vipul, founder and principal designer of Soni Vipul Designs, Mumbai.
The interplay of the horizon and sunlight is key to determining the size of the skylight. The direction, penetration, and path of sunlight are factors to consider. East-facing spaces get gentle morning sunlight while west-facing ones receive harsher afternoon sunlight. To size a skylight effectively, it’s crucial to understand these sunlight patterns, he adds.
Kiran Hanumaiah prefers to instal skylights over courtyards or intermediary spaces with greenery rather than living and dining rooms. A home project he did in Bengaluru features skylights over a courtyard-like space. Such peripheral placement keeps the unwanted heat gain in check. It ensures that even in warmer conditions, the light will heat the walls and not the seating areas in living or dining rooms, explains Kiran, principal architect at Design Matters, Bengaluru.
Naresh Medappa, partner of Mindspace Architects, Bengaluru, likes to add skylights to open layouts without walls, such as courtyard spaces. “This lets in natural light, which then diffuses throughout the open space,” he explains.
For a Hyderabad-based project, he added skylights to a Thotti Mane-style home. Such homes feature a central courtyard and are traditionally seen in Karnataka. The project features a courtyard linking lower and upper levels, with a large skylight dominating the space. Below the skylight is a false roof with square cuts, creating an abstract play of light and shade. The space between the false roof and the glass above features side openings in forms of louvers and mesh, allowing for airflow. Such a ventilation system works well in hot climes like Hyderabad’s.
Skylights can be added to spaces that lack side windows to brighten them up, such as hallways and stairwells, especially in dense urban settings.
In a project he helmed in Bengaluru, Kiran ditched the conventional direct opening for a coffered skylight. The skylight consisted of sunken panels arranged in a grid pattern. This results in a lively play of light and shadow at different times of the day and as seasons change. It is also considered a safer option against break-ins. “We use toughened laminated glass, similar to car windshields. In case of breakage, it holds together like a spider web,” explains Kiran.
Shalini Chandrashekar has integrated a smart skylight above a courtyard in an ongoing project in Kerala. It features openable panels, which can be controlled by a remote. It is also equipped with adjustable blinds and a built-in mosquito mesh.
“With the touch of a button, you can open the entire skylight area, letting in direct sunlight or rain to facilitate the growth of indoor trees in the courtyard,” explains Shalini, principal architect, Taliesyn-Design and Architecture, Bengaluru. Such a design provides a controlled environment to nurture indoor plants.
Skylights allow ample natural light into a space, creating a light well. This not only brightens up the interiors but also gives the impression of a more open area, says Shalini. She integrated strip windows at the ceiling-wall junction of a bedroom at a housing project she designed in Kerala in 2019. “There is a gap for light to come in between the wall and the ceiling, creating an illusion of a floating ceiling. This design creates a heightened sense of space,” she says.
Skylights can transform the ambiance of a space. For a villa project in Bengaluru, Naresh installed a skylight over a staircase. Under the skylight, he placed a wooden board featuring circular cut outs, which mimic the pots (for insulation) placed on the cool roof. The idea was to create an abstract pattern.
Skylights are usually installed over courtyards connected to the living and dining rooms. There is an increasing demand for skylights in bathrooms now. Naresh says, “In such cases, a small courtyard near the shower area with a skylight on top is created. The court walls are raised higher than the other roofs, so that no one can look into the room. Frosted glass is used here so that light comes through, but visibility is unclear.”
Balancing light and heat during summer requires careful planning. Architects suggest using high-performance glass that allows light in while minimising heat. Tinted glass is another option for reducing heat to an extent.

Garden Lights Kuwait Installation can cost approximately Rs 2,000 per sq ft based on the size and design.